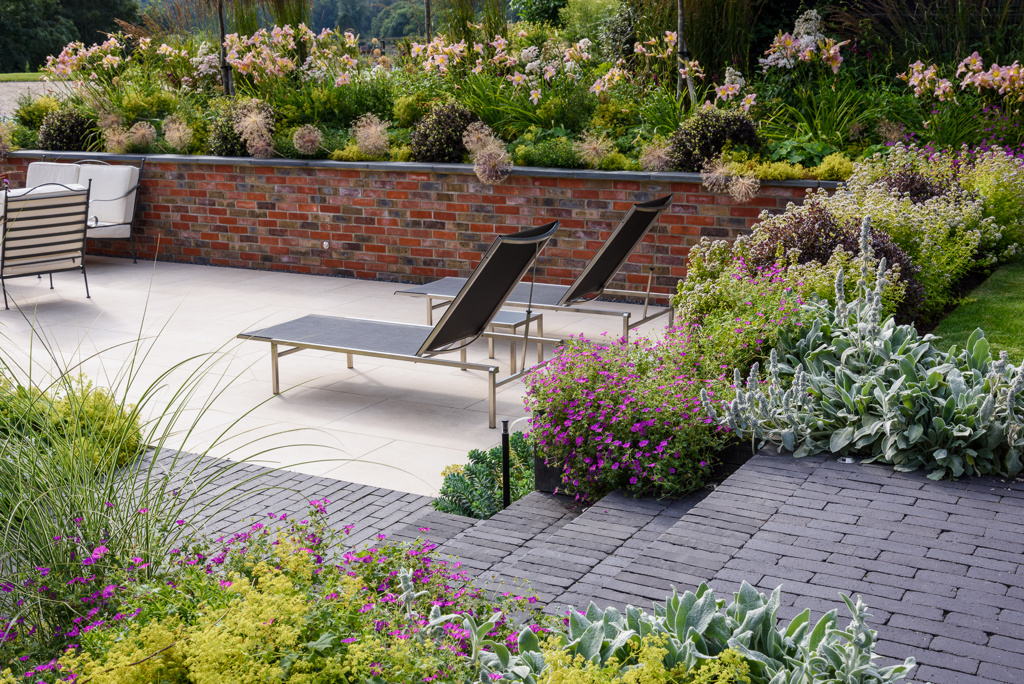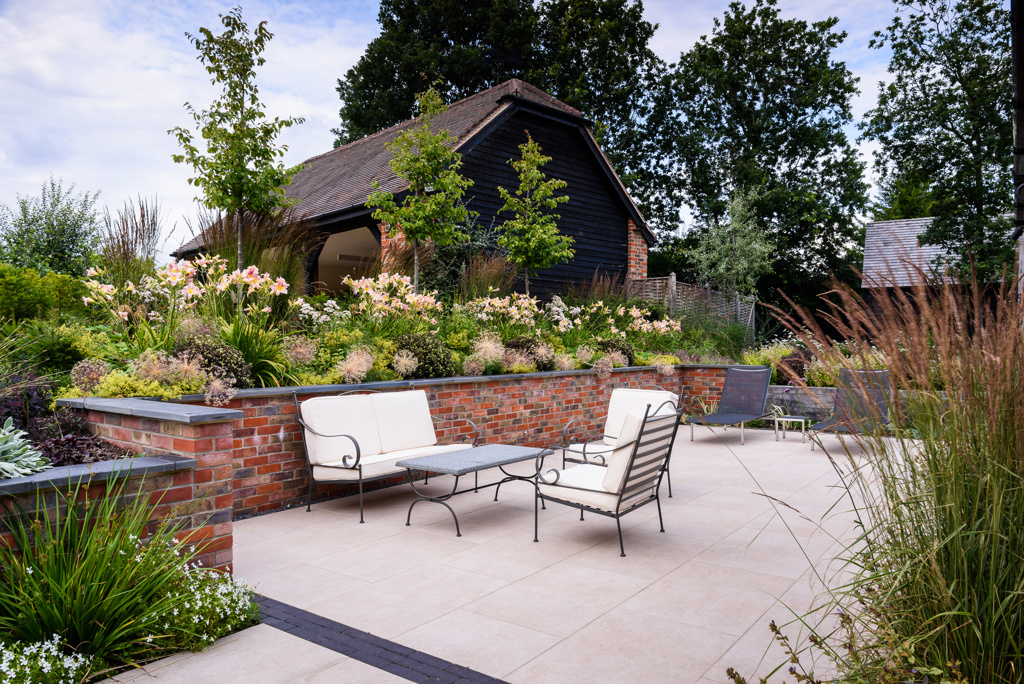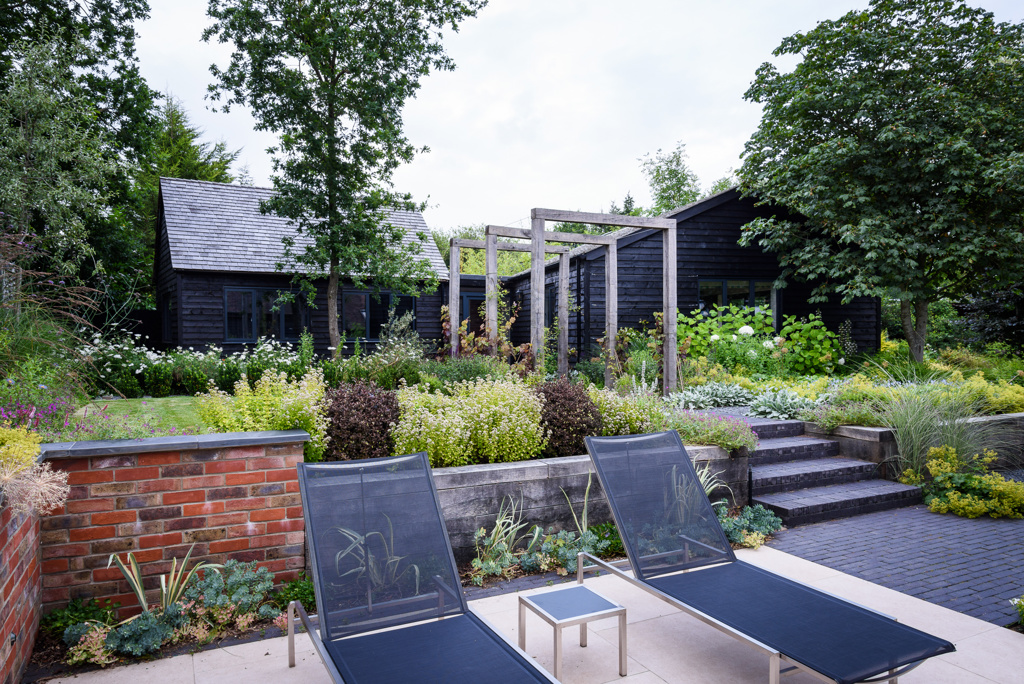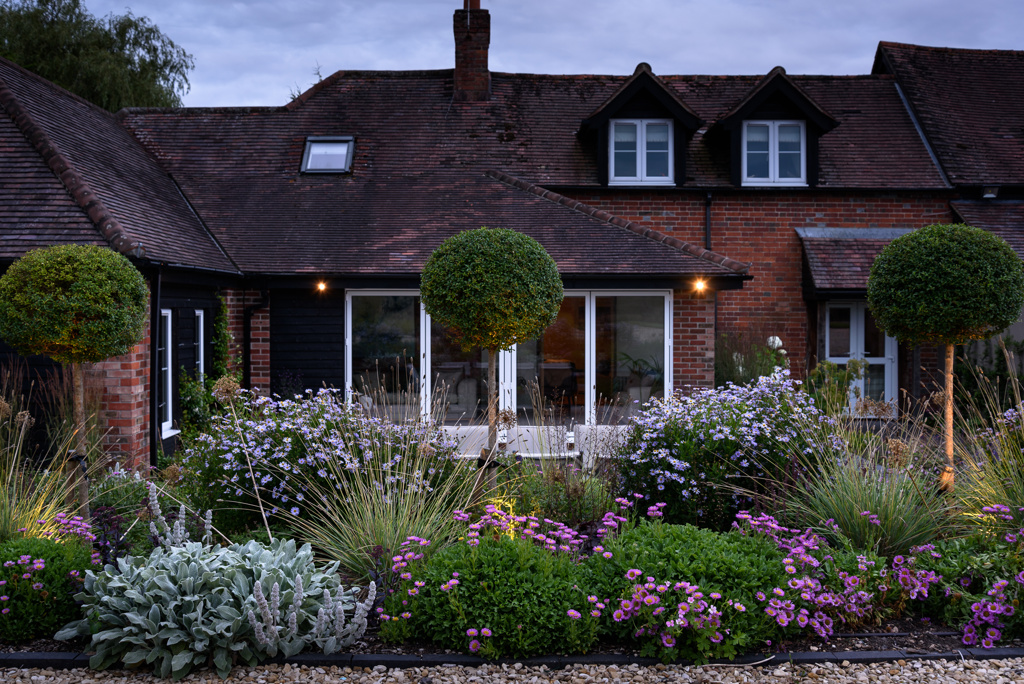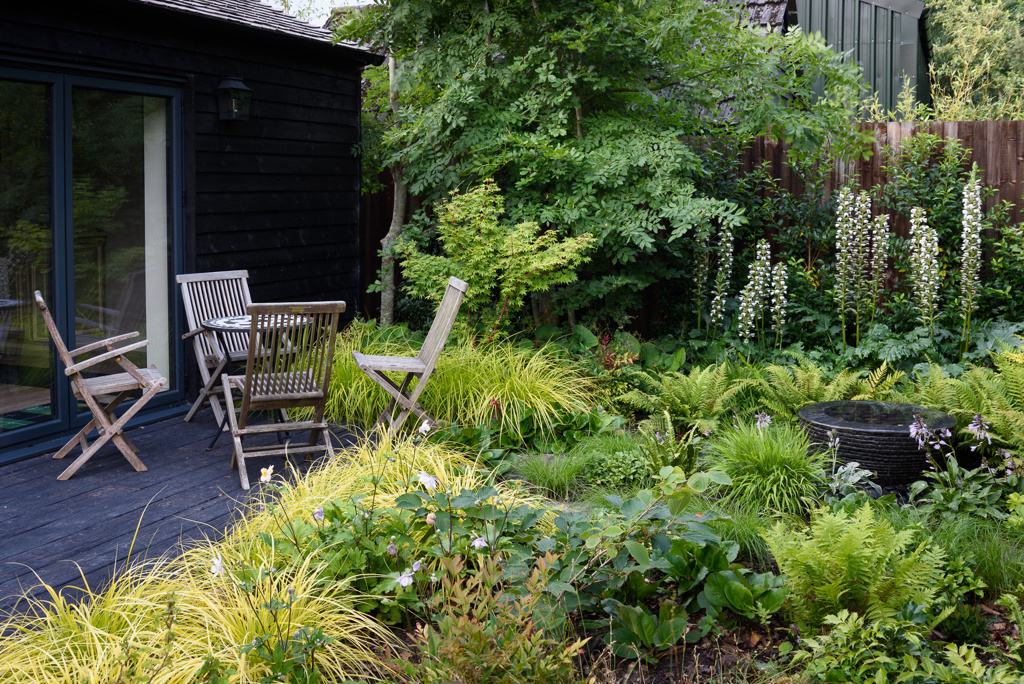Hermitage
The existing outdoor space comprised of dated gardens as the house had been separate dwellings. Now one home, the new garden reflects this with obsolete walls, parking areas and enclosed spaces replaced with a unified garden suited to the client. An extensive sunken dining and entertaining terrace is located close to the house, with a barbeque area and space for a hot tub. A path leads beneath an oak pergola to the games room, wildflowers and a woodland garden, with water feature and bespoke bench. The design and naturalistic planting enhances views to the rural landscape.
- Budget165K
- Date2019
- LocationBerkshire
